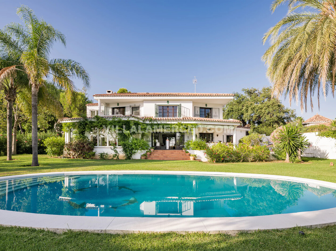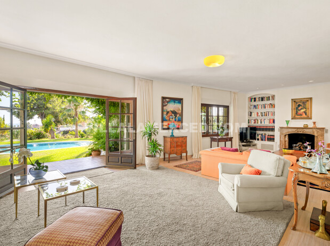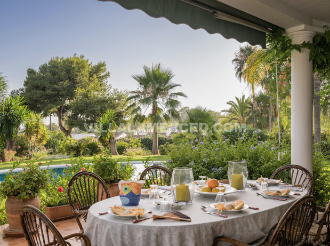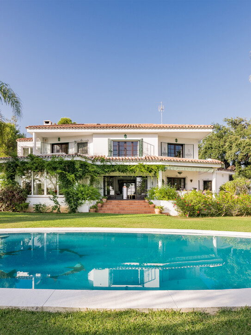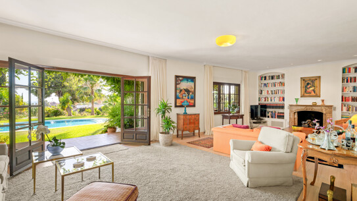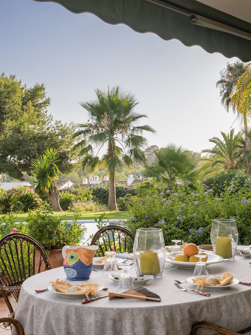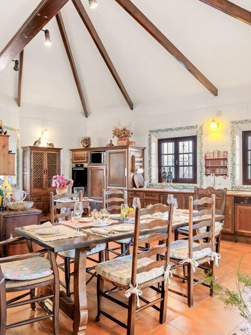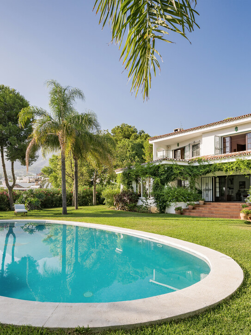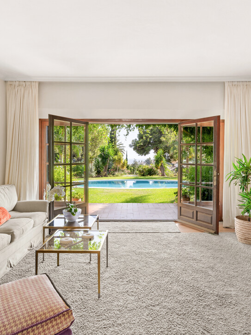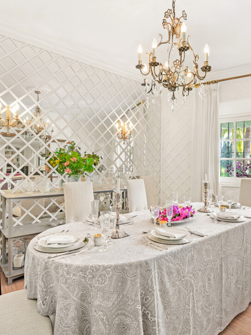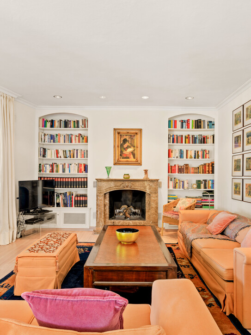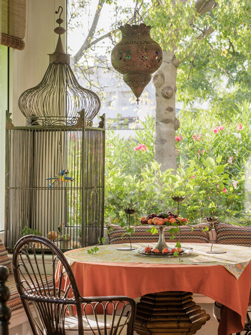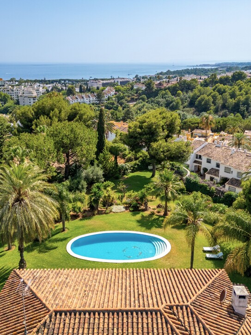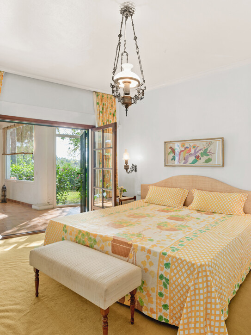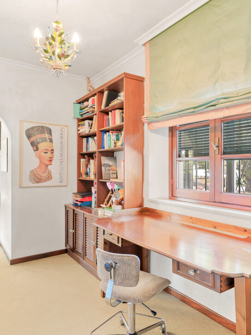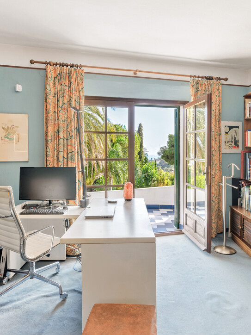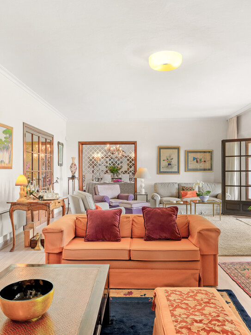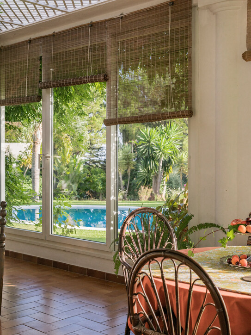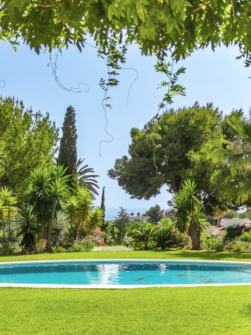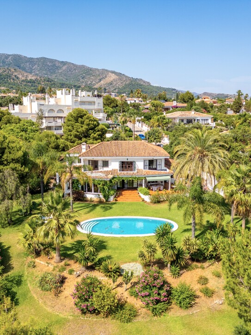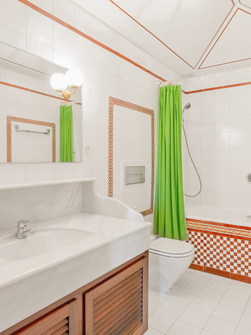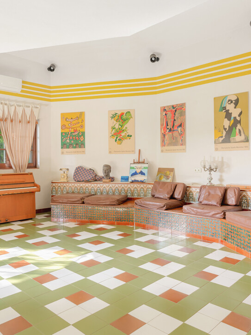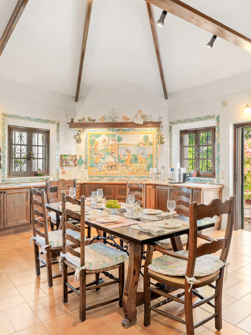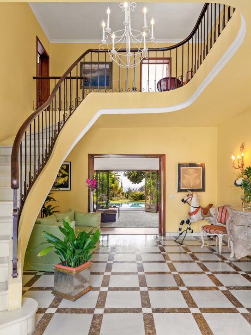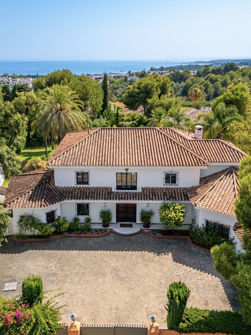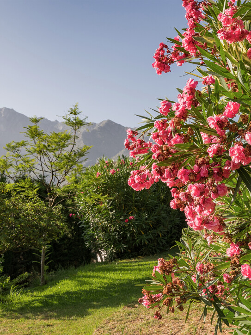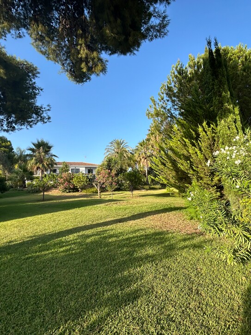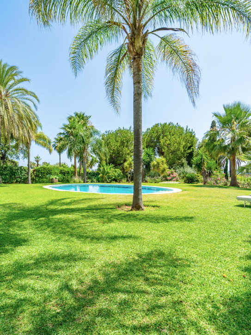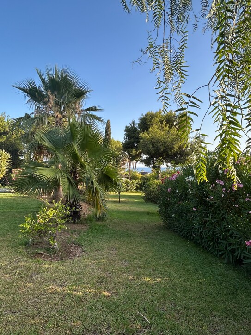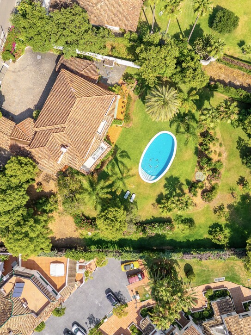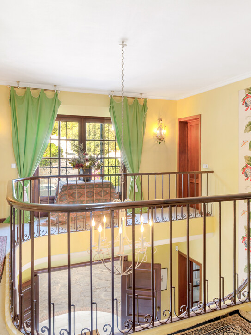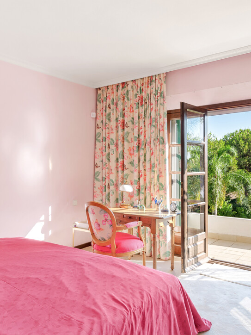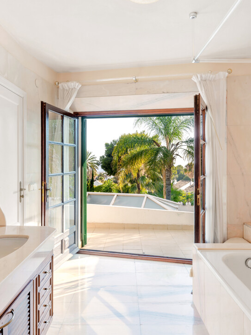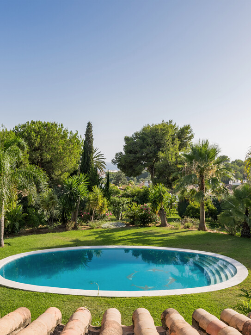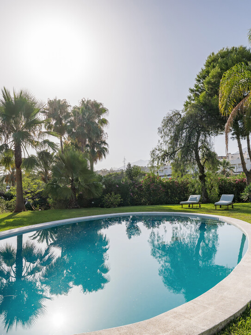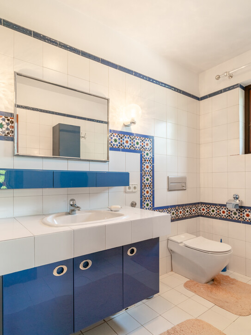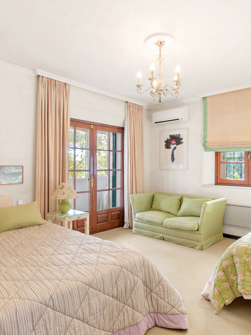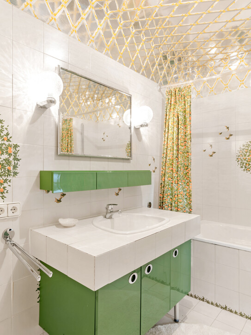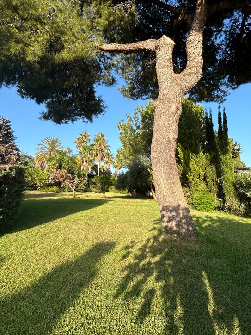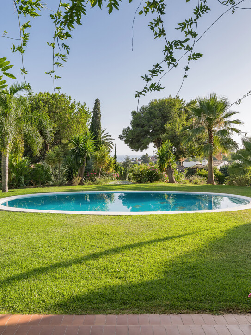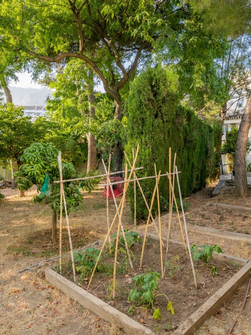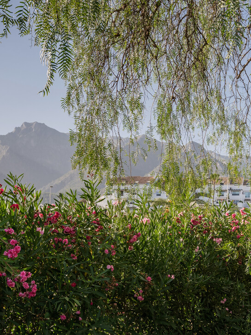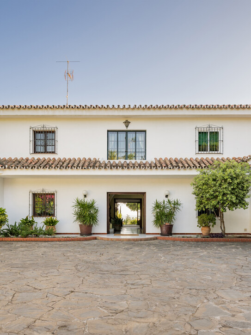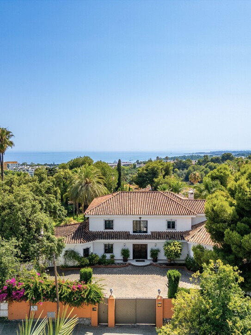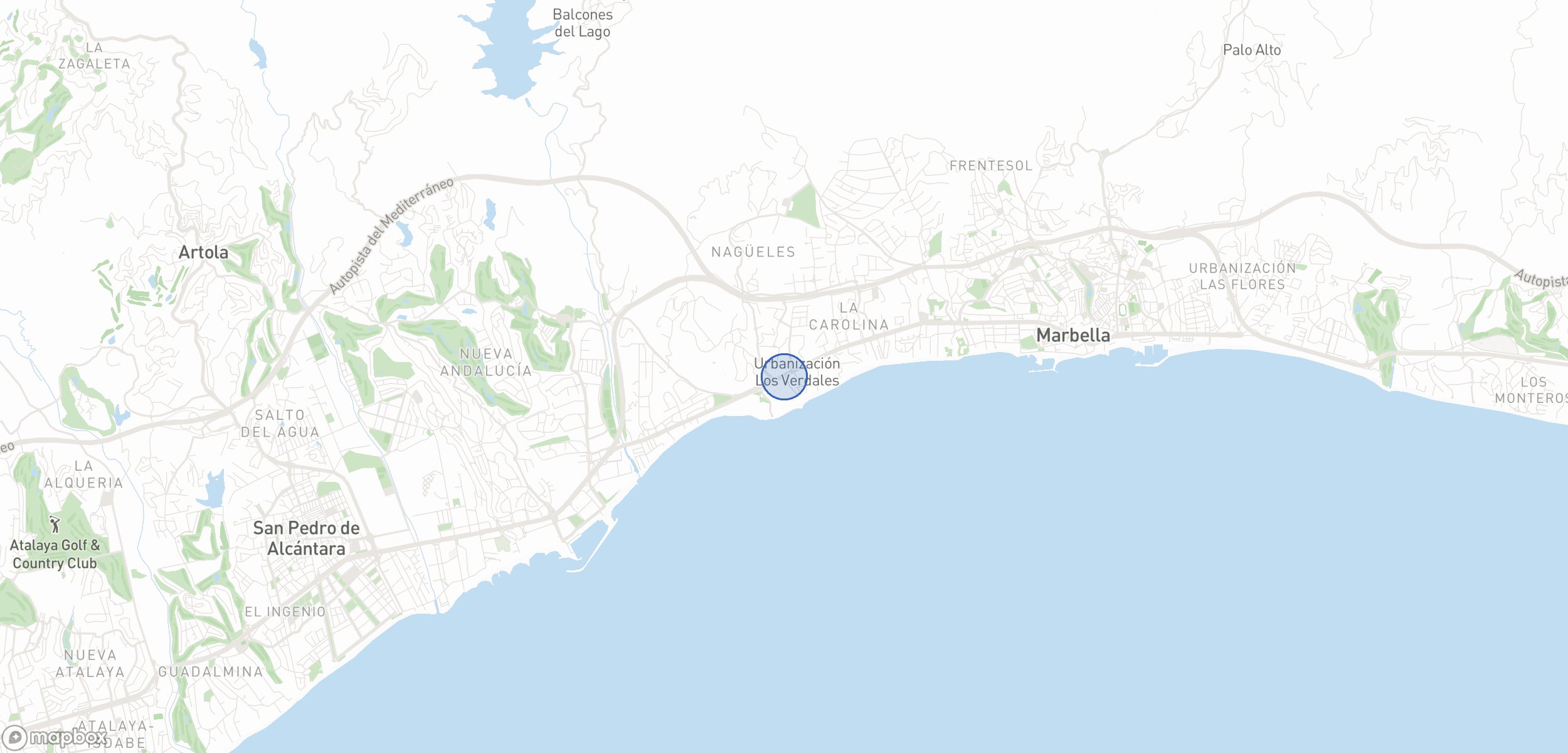Elegant Sea-View Villa with Expansive Garden Close to Marbella Centre Villa in La Merced
Prime Location with Privacy and Views
This charming, classic villa is set on an unusually large plot in a peaceful, established residential area close to Marbella town. Located just a short walk from the centre, it offers the rare combination of privacy, sea views, and easy access to shops, restaurants, schools, and other amenities.
Welcoming Entrance and Timeless Design
The entrance courtyard, surrounded by lush greenery, accommodates up to six cars and leads to a spacious double garage. As you enter the home, panoramic sea views greet you instantly. The elegant entrance hall features a marble floor and a sweeping staircase, setting the tone for the villa’s light-filled and timeless interior.
Spacious Living Areas and Outdoor Ambience
The main living area is divided into two cosy seating zones—one with a marble-framed fireplace and the other opening onto a generous covered veranda. The terrace includes multiple areas: a shaded dining space overlooking palm trees and a sea-facing lounge area ideal for enjoying sunsets all year round.
Unique Kitchen with Andalusian Charm
The heart of the home is its 40 m² kitchen, full of character, featuring hand-painted Andalusian tiles, exposed wooden beams, and panoramic views of both garden and mountains. With direct access to the terrace, this warm and welcoming space includes a laundry area and is ideal for family life or entertaining friends.
Flexible Layout and Guest Accommodation
Also on the ground floor is a guest toilet and a guest bedroom with en-suite bathroom. On the west side, a large double-height room offers flexibility for use as a lounge, studio, or even additional bedrooms.
Private Upper-Level Suites
Upstairs, the master suite includes a walk-in wardrobe, private terrace, and stunning views. Two further en-suite bedrooms also offer sea-facing terraces. A storage or ironing room completes this level.
Expansive Multi-Level Garden
The beautifully landscaped garden features a large pool, lawn, mature trees, and fruit trees. A second lower level offers space for a possible additional building, while a third section includes a vegetable patch and two former horse boxes—now used as a workshop, with potential for conversion.
Endless Potential in a Solid Structure
Built in the 1980s and impeccably maintained, the villa offers flexibility for modernisation without losing its authentic charm. A unique long-term investment opportunity combining location, land, and open views.
